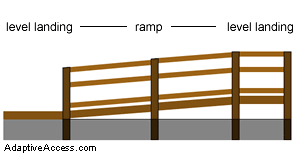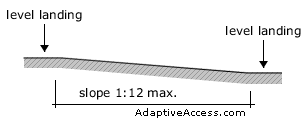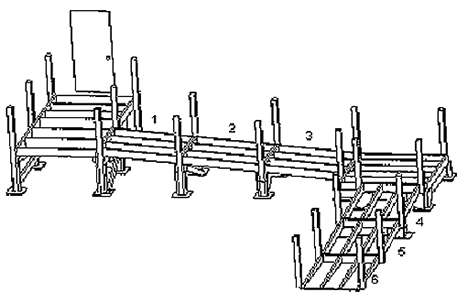Ramps are an important feature in accessing a home or other building. This applies not only to people who use wheelchairs but also to those who have difficulty climbing stairs. To be safe and most effective, ramps should be built with a few basic guidelines in mind.

- The maximum slope of a wheelchair ramp should be 1″ of rise for each 12″ of run.
- The maximum rise for any run is 30″. The maximum run 30′.
- The minimum inside clear width of a ramp should be 36″.
- Landings must be provided at the top and bottom of each run.
- The landing should be at least as wide as the ramp, and a minimum of 60″ in length.
- Handrails. If a ramp run has a rise greater than 6 in. or a horizontal projection greater than 72 in. then it shall have handrails on both sides. Top of handrail gripping surfaces shall be mounted between 34 in. and 38 in. above ramp surfaces.

A Building Permit is required for a ramp. You will need:
- A Site Plan showing a sketch of the home and lot showing where the ramp will be placed. Indicate height, length and width of ramp.

- Determine Slope Ratio: Do not build a ramp that are steeper than 1:12. A ramp’s slope – the angle of the inclined surfaces – is perhaps a project’s most critical consideration. A 1 inch of rise to 12 inches or slope.
- Framing Plan (including dimensions, decking, joists, beams, post, *footing and handrail information) *Footing piers may not be required.

