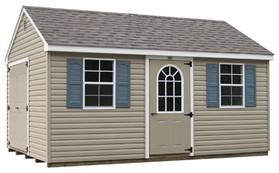A Building Permit is required for sheds over 200 Sq Ft.
Sheds must be sited in accordance with zoning. If located behind the plane of house, it may be located a minimum of 6′ from both the side and rear property lines. If the house is on a corner, you must honor two front yard required distances and 6′ can be from the other 2 sides.
Must be at least 10′ from the principal building or any other accessory building.
SHEDS UNDER 600 SQUARE FEET:
No foundation or piers required but they must be anchored down by an approved method for wind load requirements.
If the shed is a pre-fabricated structure, a sketch, or diagram must be provided showing the proposed framing and support method. A brochure from the seller with a drawing of the structure will generally suffice.
For constructed on site sheds, type and size of the lumber, and how the structure will be framed should be shown. Size, method, and depth of the supports should be indicated.
Indicate on a plot plan, property survey, or sketch drawn to scale where the shed will be placed on the property.
Please Note: Per the Windsor Zoning Regulation, the maximum building height is one story or 15 feet. The total floor area of all accessory buildings on a lot shall not exceed 580 Sq. Ft. or 20 percent of the area of the required rear yard, whichever is greater.
SHEDS OVER 600 SQUARE FEET:
Must be supported by piers, foundation, or similar method acceptable to the Building Official. Supports must be down a minimum of 42″ below grade (frost line) to prevent heaving.

