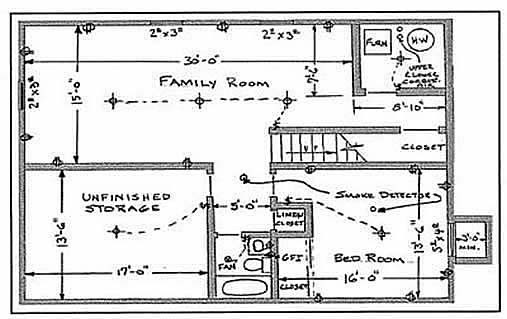A Building Permit is required to convert to a finished basement. Basements have somevery specific codes that must be followed. Conversion to a Rec Room is not as stringent as converting to a bedroom space. Life Safety Codes apply including ventilation and means of egress requirements.
How to Use the Guide
Provide two sets of plans and complete the following:
- Review this Building Guide
- Provide 2 Floor Plans
- Fill out a Building Permit Application
The majority of permit applications are processed with little delay. The submitted documents will help determine if the project is in compliance with building safety codes, zoning ordinances and other applicable laws.
Directions
- Submit two complete sets of required information
- Draw a floor plan with dimensions drawn to scale, showing the layout of the entire basement.
- Label the use for all of the rooms.
- Show electrical outlets, smoke detectors, lighting, fans, plumbing modifications, cleanouts, furnace, and water heater.
- List window sizes and types, identify emergency escape and rescue windows, and egress window wells with ladder and clear dimensions of window well.
- Identify modifications to the existing structure such as posts, beams and floor joists.
- Indicate height of dropped ceiling areas.
- A shower or tub equipped with a showerhead shall have a minimum ceiling height of 6’8” above a minimum area 30” by 30” at the showerhead.
- Show clearance around the tub and fixtures.
By providing a detailed drawing BEFORE starting the work, we can help you make sure the work is done to code, and save you headaches later.
A building official would be happy to go over the details of your plan.
Example:

